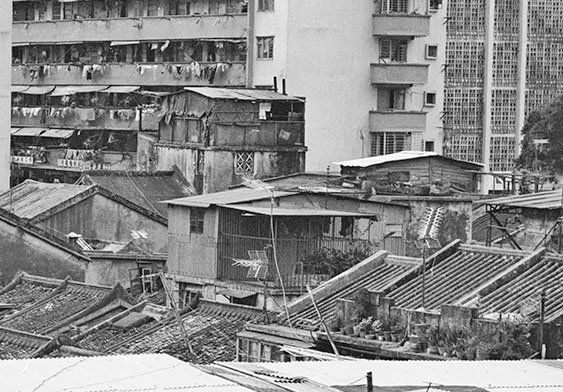
The house at No. 3, 5th Lane
The house in the middle of this 1979 photo was the home of Ng Siu Kei’s family-Provided by ISD (Photo No. 20663-7)
The house at No. 3, 5th Lane
The house in the middle of this 1979 photo was the home of Ng Siu Kei’s family-Provided by ISD (Photo No. 20663-7)
The three-storey brick house at No. 3 in 5th Lane was the home where Ng Siu Kei grew up
House No. 3 on 5th Lane was a three-storey brick building which was widely reckoned to be one of the best looking homes in the village. On the ground floor were located one sitting room and two bedrooms, one of which was occupied by Ng Siu Kei’s eldest aunt. There was also a ground floor toilet with a spittoon and a shower. On the second floor was a kitchen which led to a false rooftop. In the early days, this space was left open, but was later covered by asbestos tiles, gradually sealed up. Back then, Ng Siu Kei’s mother usually prepared the family’s meals on the rooftop, leaving the kerosene stoves on the ground floor for the eldest aunt’s cooking convenience.
The first floor was home to a sitting room and two bedrooms, one of which Ng Siu Kei’s parents occupied and the other of which was home to him and a younger brother. The family’s other younger brothers and sisters used the bedrooms on the ground floor where they all slept on bunk beds. The first floor also featured a combination cupboard that had been custom-made by someone hired by Ng Siu Kei’s father. The sitting room on the first floor was the place where the family came together for meals and other gatherings. After his father had ceased to work at sea, he promptly installed a TV set at home. At dinner times, a foldable wooden table would be set up in the sitting room and then covered by an iron plated table-top.


 BACK
BACK  CLOSE
CLOSE 